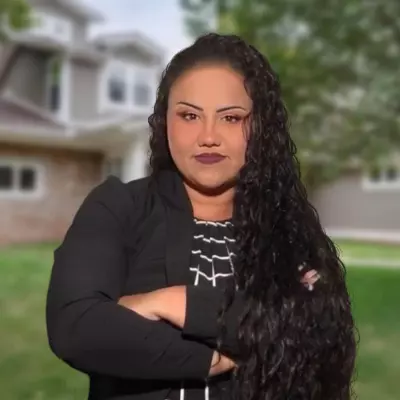$246,000
$249,900
1.6%For more information regarding the value of a property, please contact us for a free consultation.
3 Beds
2 Baths
1,380 SqFt
SOLD DATE : 04/24/2025
Key Details
Sold Price $246,000
Property Type Single Family Home
Sub Type Single Family Residence
Listing Status Sold
Purchase Type For Sale
Square Footage 1,380 sqft
Price per Sqft $178
Subdivision Walkers Rdg
MLS Listing ID O6251003
Sold Date 04/24/25
Bedrooms 3
Full Baths 2
HOA Fees $18/ann
HOA Y/N Yes
Originating Board Stellar MLS
Annual Recurring Fee 225.0
Year Built 2021
Annual Tax Amount $3,293
Lot Size 6,969 Sqft
Acres 0.16
Property Sub-Type Single Family Residence
Property Description
ASSUMABLE 3.375 FHA INTEREST RATE! Welcome home to this beautiful, nearly new, three bedroom, two bath home sitting on a picturesque nature preserve with no rear neighbors! As you walk in, you are greeted with a spacious den/flex space with plenty of natural light provided by double pane windows. Approaching the kitchen, you will notice gorgeous views of the preserve through the sliding glass doors that lead to your outdoor space. Be prepared to entertain guests in your bright kitchen equipped with plenty of cabinet space for storage, and new stainless steel kitchen appliances to truly make this home turn key. Step inside your primary bedroom to find it equipped with a spacious walk in closet and en suite bathroom with walk-in shower. Just down the hall, you will find two additional bedrooms, a second bath with tub and shower combo, and a separate laundry room with additional storage. This like-new, easy to maintain home with low HOA fee, and preserve views is a MUST SEE! Located near Riverside Shopping Center, restaurants, beaches, NAS Jax, and with convenient access to the interstate.
Location
State FL
County Duval
Community Walkers Rdg
Area 32210 - Jacksonville
Zoning RES
Interior
Interior Features Open Floorplan, Thermostat
Heating Central
Cooling Central Air
Flooring Carpet, Ceramic Tile, Laminate
Fireplace false
Appliance Dishwasher, Microwave, Range, Refrigerator
Laundry Electric Dryer Hookup, Laundry Room, Washer Hookup
Exterior
Exterior Feature Lighting
Garage Spaces 2.0
Utilities Available Cable Connected, Electricity Connected, Sewer Connected, Water Connected
Roof Type Shingle
Attached Garage true
Garage true
Private Pool No
Building
Entry Level One
Foundation Slab
Lot Size Range 0 to less than 1/4
Sewer Public Sewer
Water Public
Structure Type Block,Stucco
New Construction false
Others
Pets Allowed Cats OK, Dogs OK
Senior Community No
Ownership Fee Simple
Monthly Total Fees $18
Acceptable Financing Assumable, Cash, Conventional, FHA, VA Loan
Membership Fee Required Required
Listing Terms Assumable, Cash, Conventional, FHA, VA Loan
Special Listing Condition None
Read Less Info
Want to know what your home might be worth? Contact us for a FREE valuation!

Our team is ready to help you sell your home for the highest possible price ASAP

© 2025 My Florida Regional MLS DBA Stellar MLS. All Rights Reserved.
Bought with STELLAR NON-MEMBER OFFICE
"Molly's job is to find and attract mastery-based agents to the office, protect the culture, and make sure everyone is happy! "
