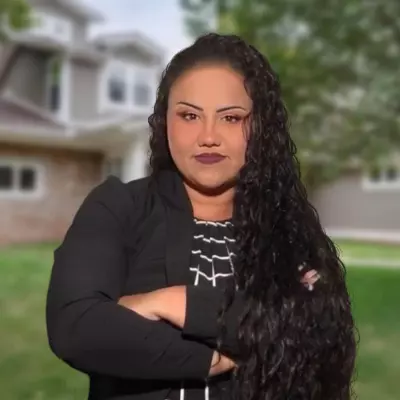$507,500
$500,000
1.5%For more information regarding the value of a property, please contact us for a free consultation.
3 Beds
3 Baths
2,288 SqFt
SOLD DATE : 04/28/2025
Key Details
Sold Price $507,500
Property Type Single Family Home
Sub Type Single Family Residence
Listing Status Sold
Purchase Type For Sale
Square Footage 2,288 sqft
Price per Sqft $221
Subdivision Chickasaw Trails Ph 01
MLS Listing ID O6287088
Sold Date 04/28/25
Bedrooms 3
Full Baths 2
Half Baths 1
HOA Fees $32/ann
HOA Y/N Yes
Originating Board Stellar MLS
Annual Recurring Fee 388.0
Year Built 1990
Annual Tax Amount $5,509
Lot Size 8,276 Sqft
Acres 0.19
Lot Dimensions 110x75
Property Sub-Type Single Family Residence
Property Description
Welcome to this gorgeous 3-Bed / 2.5-Bath / OVERSIZED 2-Car POOL HOME in Chickasaw Trails with a BRAND NEW ROOF IN 2024!!
Upon entry, the home's foyer is flanked by a spacious Dining Room and Office/Den. Wood look tile sets a perfect mood throughout the first floor living space. This home features a sought-after floorplan including a DOWNSTAIRS OWNER'S BEDROOM. Desirable OPEN FLOORPLAN offers an interactive environment between the Kitchen (with bar seating and breakfast nook) and Family Room. The Kitchen offers abundant counter space along with an upgraded STAINLESS STEEL appliance package for the most indulgent chef. VOLUME CEILINGS, WOOD-BURNING FIREPLACE and FOUR SLIDING GLASS DOORS that span the back of the home create a feeling that is both spacious and intimate at the same time.
The FIRST-FLOOR owner's suite is large and private. A barn door adds separation and privacy to the bathroom with a touch of architectural design. Two vanities, separate garden tub & shower and a large walk-in closet (WITH BUILT-INs!) and a private water closet make this a space you'll dream of coming home to every night. A first floor powder room, laundry room (WITH CABINETRY) and a MASSIVE 2-CAR GARAGE (with ATTIC ACCESS STAIRS) provide all the amenity and utility you would expect from a home of this caliber!
The SECOND FLOOR living space includes two generous bedrooms and a full bath with shower/tub combination. A LARGE BONUS ROOM offers a multitude of useful options including a workout space, added living/sleeping quarters, or a media/game room perfect for entertaining.
Outdoors, offers the indulgence of a private, fenced backyard encompassing a FULL-SCREEN ENCLOSED SWIMMING POOL with BRICK PAVERS. A COVERED LOUNGE provides a resort style feel experience, ideal for year round outdoor enjoyment. PAVERS CONTINUE into the back & side yards where open spaces and firepit awaits you on those chilly winter evenings. You won't want to miss an opportunity to see this home!!
Location
State FL
County Orange
Community Chickasaw Trails Ph 01
Area 32829 - Orlando/Chickasaw
Zoning R-1
Rooms
Other Rooms Den/Library/Office, Formal Dining Room Separate, Inside Utility, Loft
Interior
Interior Features Ceiling Fans(s), Primary Bedroom Main Floor, Vaulted Ceiling(s), Walk-In Closet(s)
Heating Central
Cooling Central Air
Flooring Carpet, Tile
Fireplaces Type Living Room, Wood Burning
Furnishings Unfurnished
Fireplace true
Appliance Dishwasher, Disposal, Electric Water Heater, Microwave, Range, Refrigerator
Laundry Laundry Room
Exterior
Exterior Feature Sidewalk, Sliding Doors
Parking Features Driveway, Garage Door Opener, Oversized
Garage Spaces 2.0
Pool Gunite, In Ground, Screen Enclosure
Community Features Street Lights
Utilities Available BB/HS Internet Available, Cable Available, Electricity Connected, Sewer Connected, Water Connected
Roof Type Shingle
Attached Garage true
Garage true
Private Pool Yes
Building
Lot Description Sidewalk, Paved
Entry Level Two
Foundation Slab
Lot Size Range 0 to less than 1/4
Sewer Public Sewer
Water Public
Structure Type Block,Stucco
New Construction false
Schools
Elementary Schools Hidden Oaks Elem
Middle Schools Liberty Middle
High Schools Colonial High
Others
Pets Allowed Yes
Senior Community No
Ownership Fee Simple
Monthly Total Fees $32
Acceptable Financing Cash, Conventional, FHA, VA Loan
Membership Fee Required Required
Listing Terms Cash, Conventional, FHA, VA Loan
Special Listing Condition None
Read Less Info
Want to know what your home might be worth? Contact us for a FREE valuation!

Our team is ready to help you sell your home for the highest possible price ASAP

© 2025 My Florida Regional MLS DBA Stellar MLS. All Rights Reserved.
Bought with PREFERRED REAL ESTATE BROKERS II
"Molly's job is to find and attract mastery-based agents to the office, protect the culture, and make sure everyone is happy! "
