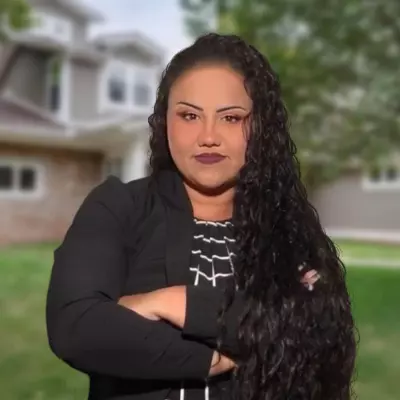$250,000
$234,900
6.4%For more information regarding the value of a property, please contact us for a free consultation.
3 Beds
2 Baths
1,429 SqFt
SOLD DATE : 06/24/2025
Key Details
Sold Price $250,000
Property Type Single Family Home
Sub Type Single Family Residence
Listing Status Sold
Purchase Type For Sale
Square Footage 1,429 sqft
Price per Sqft $174
Subdivision Silver Spg Shores Un 44
MLS Listing ID OM698753
Sold Date 06/24/25
Bedrooms 3
Full Baths 2
HOA Y/N No
Year Built 2007
Annual Tax Amount $1,170
Lot Size 10,890 Sqft
Acres 0.25
Property Sub-Type Single Family Residence
Source Stellar MLS
Property Description
Located in a very private neighborhood and snuggled among the lush landscaping and minutes from the Ocklawaha River, lies this upgraded home. Step through the covered foyer entry and you will immediately notice the pride of ownership within. Custom flooring throughout the entire home. Open floorplan with numerous upgrades include NEW IMPACT WINDOWS, freshly painted on both the outside and inside, and custom lighting. There is plenty room for everyone in this spacious island kitchen with newer appliances, granite counters, wall oven and built-in cooktop. Huge breakfast counter is perfect for those week night meals or morning coffee. Loads of counter and cabinet space. At the end of your busy day, relax in the primary bedroom suite with an extra large bathroom featuring huge extended vanity, tub and shower combo and walk in closets. Covered patio in back overlooking the expansive backyard with a 18 x 31 x 12 carport which conveys and is perfect for storing your extra vehicles or motor toys. Enjoy the Florida lifestyle while being only minutes from shopping, restaurants and major highways.
Location
State FL
County Marion
Community Silver Spg Shores Un 44
Area 32179 - Ocklawaha
Zoning R1
Interior
Interior Features Ceiling Fans(s), Solid Surface Counters, Thermostat, Walk-In Closet(s)
Heating Central, Electric
Cooling Central Air
Flooring Other
Fireplace false
Appliance Cooktop, Dryer, Microwave, Other, Refrigerator, Washer
Laundry Inside
Exterior
Exterior Feature Lighting, Rain Gutters, Sidewalk
Garage Spaces 2.0
Utilities Available Electricity Connected
Roof Type Shingle
Attached Garage true
Garage true
Private Pool No
Building
Entry Level One
Foundation Slab
Lot Size Range 1/4 to less than 1/2
Sewer Septic Tank
Water Well
Structure Type Block,Concrete
New Construction false
Schools
Elementary Schools Stanton-Weirsdale Elem. School
Middle Schools Lake Weir Middle School
High Schools Lake Weir High School
Others
Pets Allowed Yes
Senior Community No
Ownership Fee Simple
Acceptable Financing Cash, Conventional, FHA, USDA Loan, VA Loan
Listing Terms Cash, Conventional, FHA, USDA Loan, VA Loan
Special Listing Condition None
Read Less Info
Want to know what your home might be worth? Contact us for a FREE valuation!

Our team is ready to help you sell your home for the highest possible price ASAP

© 2025 My Florida Regional MLS DBA Stellar MLS. All Rights Reserved.
Bought with DOWN HOME REALTY, LLLP
"Molly's job is to find and attract mastery-based agents to the office, protect the culture, and make sure everyone is happy! "
