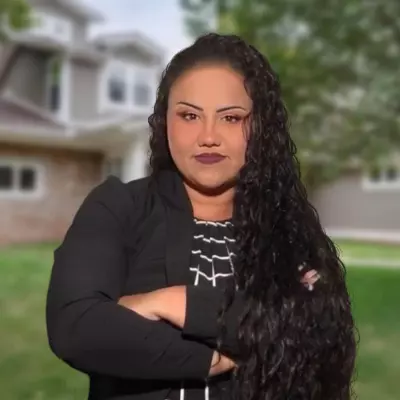$360,000
$365,000
1.4%For more information regarding the value of a property, please contact us for a free consultation.
3 Beds
3 Baths
1,784 SqFt
SOLD DATE : 06/30/2025
Key Details
Sold Price $360,000
Property Type Townhouse
Sub Type Townhouse
Listing Status Sold
Purchase Type For Sale
Square Footage 1,784 sqft
Price per Sqft $201
Subdivision Westpark Preserve
MLS Listing ID O6314633
Sold Date 06/30/25
Bedrooms 3
Full Baths 2
Half Baths 1
Construction Status Completed
HOA Fees $555/mo
HOA Y/N Yes
Annual Recurring Fee 6660.0
Year Built 2007
Annual Tax Amount $5,956
Lot Size 3,049 Sqft
Acres 0.07
Property Sub-Type Townhouse
Source Stellar MLS
Property Description
Back on the market due to buyers financing falling through. Welcome to this stunning, meticulously maintained end unit townhome with a nature preserve view and no rear neighbors. This community is nestled off the main road and offers a serene escape from the Tampa bustle. Westpark Preserve is a gated community in the Citrus Park area bordering Westchase. Throughout the house, no carpeting is present. Instead, engineered wood and tile cover all kitchen, bedroom and bathroom floors. The downstairs has an open floor plan and upstairs bedrooms have vaulted ceilings. Enjoy the beautiful backyard lanai with a pond view. Brand new roof installed October 2024. Other bonus features are custom garage storage, an ensuite master bath, and dual zone a/c which minimizes electrical cost. Close proximity to Veteran's Expressway, Citrus Park Mall, Costco, BJ's Wholesale, Amazing Explorers school and many restaurants. Walk or bike to Upper Tampa Bay Trail. Included in the HOA are cable TV, Internet, resort-style pool, exterior structural maintenance, ground maintenance, water, trash, escrow reserve fund and common area taxes.
Location
State FL
County Hillsborough
Community Westpark Preserve
Area 33625 - Tampa / Carrollwood
Zoning PD
Interior
Interior Features Ceiling Fans(s), Crown Molding, High Ceilings, Open Floorplan, PrimaryBedroom Upstairs, Solid Surface Counters, Walk-In Closet(s)
Heating Central, Electric
Cooling Central Air
Flooring Ceramic Tile, Wood
Furnishings Unfurnished
Fireplace false
Appliance Dishwasher, Disposal, Dryer, Electric Water Heater, Microwave, Range, Refrigerator, Washer
Laundry Laundry Closet, Upper Level
Exterior
Exterior Feature Lighting
Garage Spaces 2.0
Pool In Ground
Community Features Clubhouse, Community Mailbox, Gated Community - No Guard, Park, Pool
Utilities Available Cable Connected
Amenities Available Gated
View Y/N 1
View Water
Roof Type Shingle
Porch Deck, Patio, Porch, Screened
Attached Garage true
Garage true
Private Pool No
Building
Lot Description Conservation Area, Corner Lot
Entry Level Two
Foundation Slab
Lot Size Range 0 to less than 1/4
Sewer Public Sewer
Water Public
Structure Type Stucco
New Construction false
Construction Status Completed
Others
Pets Allowed Breed Restrictions, Size Limit
HOA Fee Include Cable TV,Pool,Internet,Maintenance Structure,Maintenance Grounds,Pest Control,Private Road,Recreational Facilities,Sewer,Trash,Water
Senior Community No
Pet Size Extra Large (101+ Lbs.)
Ownership Fee Simple
Monthly Total Fees $555
Acceptable Financing Cash, Conventional, FHA, VA Loan
Membership Fee Required Required
Listing Terms Cash, Conventional, FHA, VA Loan
Special Listing Condition None
Read Less Info
Want to know what your home might be worth? Contact us for a FREE valuation!

Our team is ready to help you sell your home for the highest possible price ASAP

© 2025 My Florida Regional MLS DBA Stellar MLS. All Rights Reserved.
Bought with NOBLE STAR REALTY
"Molly's job is to find and attract mastery-based agents to the office, protect the culture, and make sure everyone is happy! "
